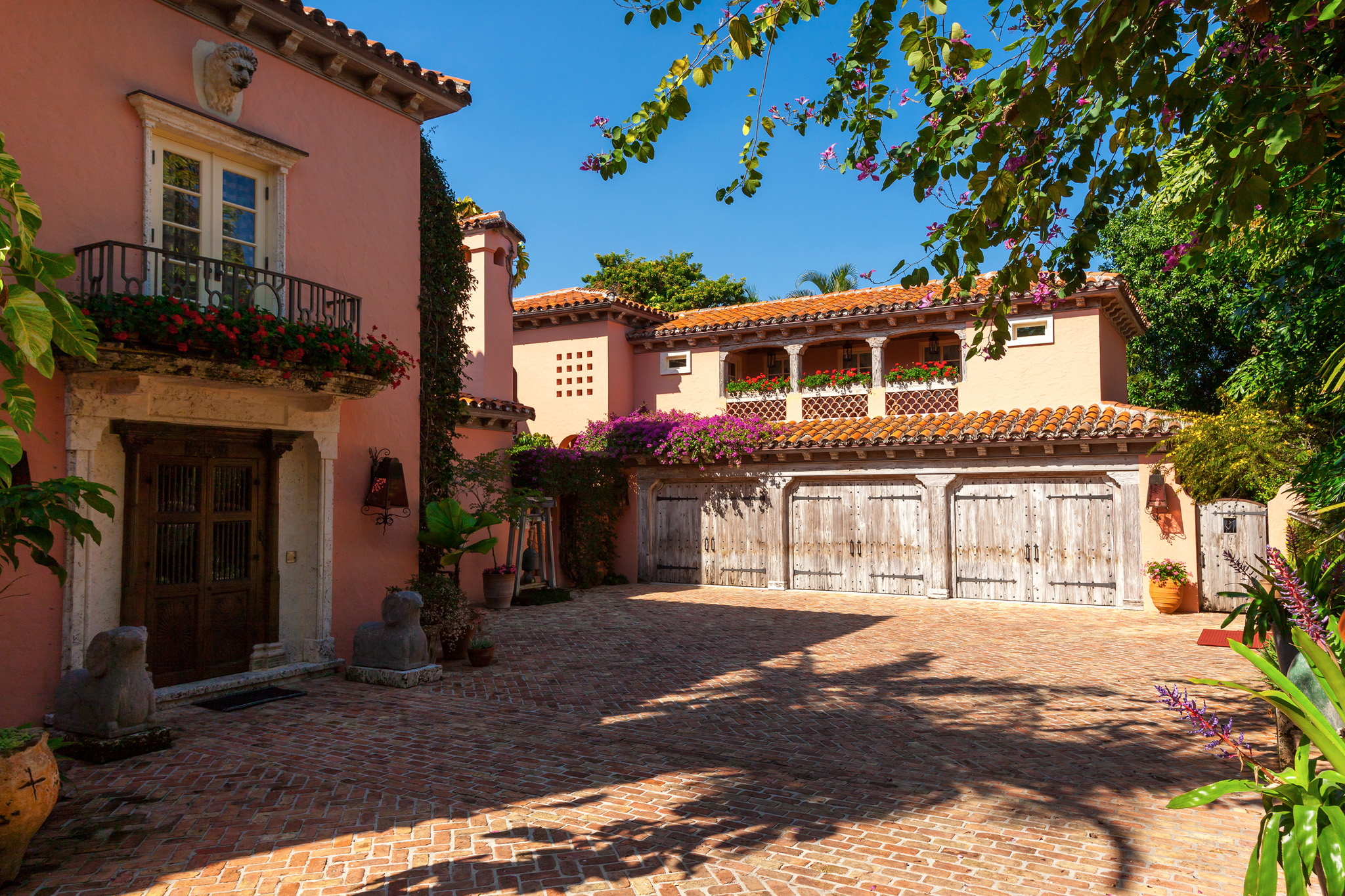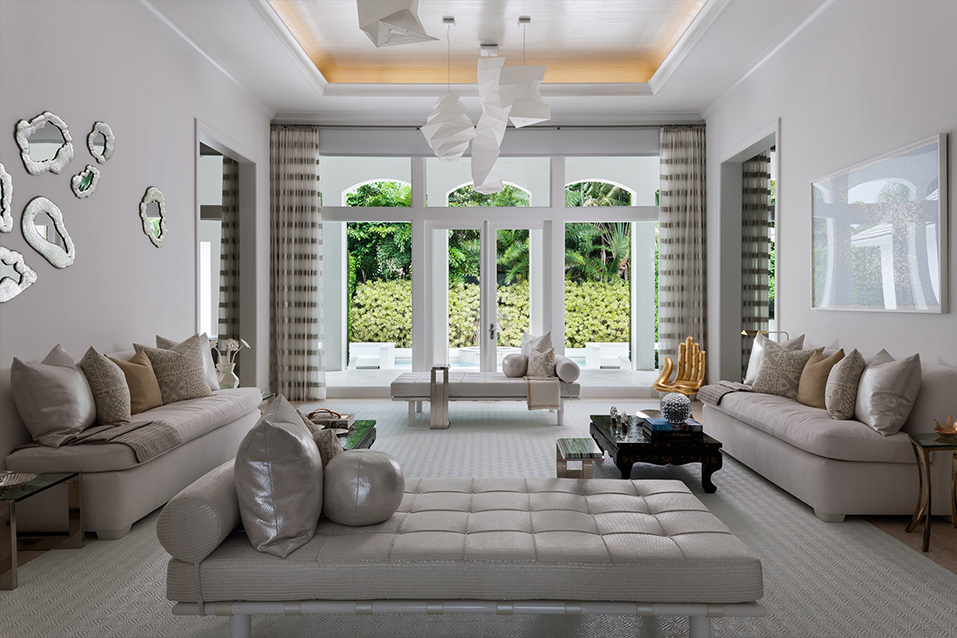
Description
Creating additional useable living space is a goal for many homeowners. On this project, we added a second floor above the existing garage to create a large laundry room, more storage, and additional workspace for the staff – but it was not without challenges.
The primary challenge involved maintaining the perimeter of the roof structure and preserving the pecky cypress outlookers and frieze along with the garage doors. Through careful planning and preparation, we achieved our goal.
Once completed, we incorporated other features such as coral window surrounds, pecky cypress columns, beams and ceiling, new pecky cypress outlookers and frieze, and scalloped clay tiles at the balcony. These complimented the preserved elements and resulted in a seamless addition that appeared as if it always existed. Inside the house, we renovated the chef’s kitchen to enhance function and productivity for entertaining.










