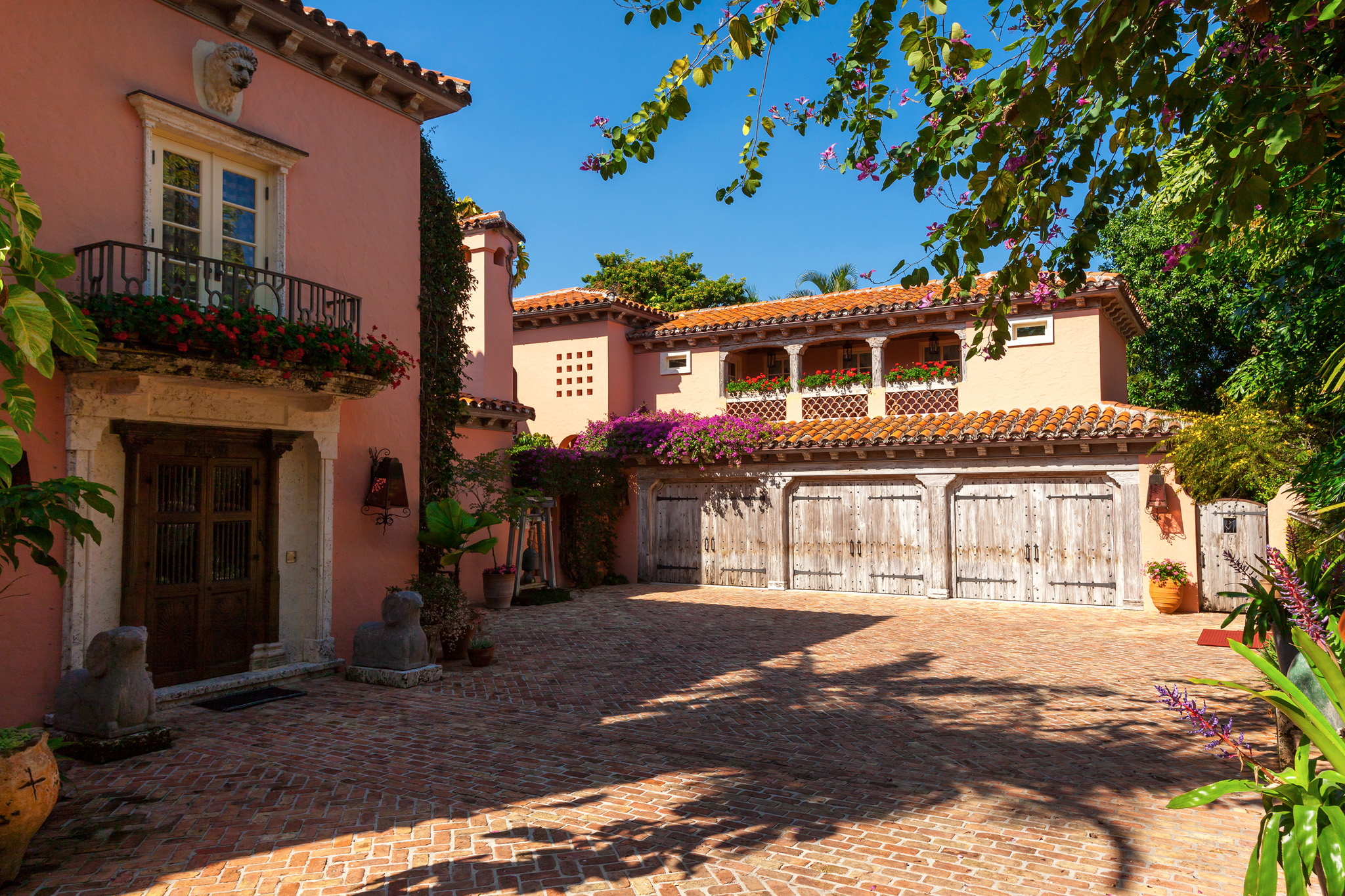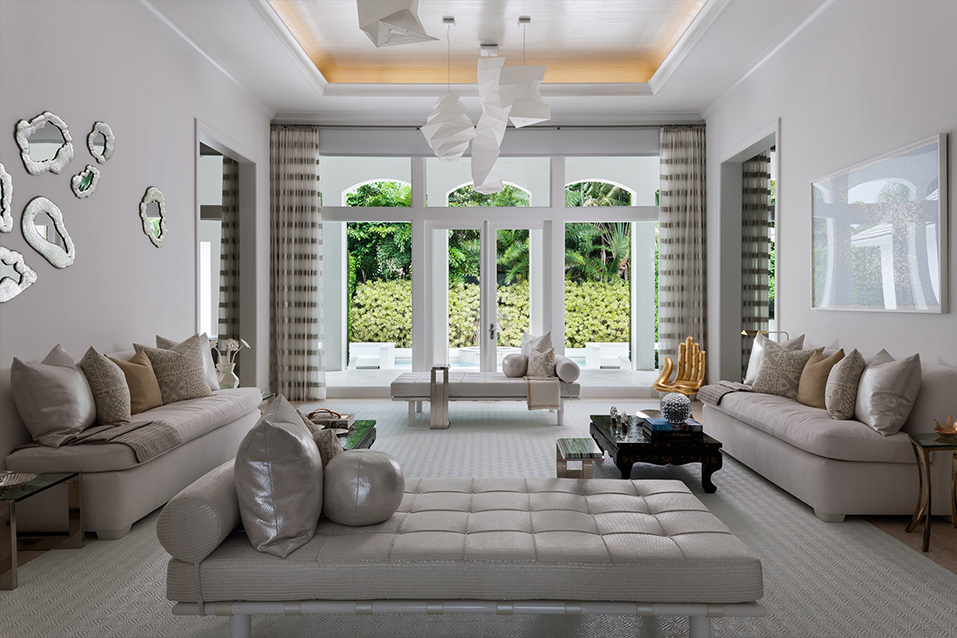
Description
Some interior spaces inspire. We sought to construct a home that energized as effectively as it calmed. To accomplish this, we opened walls to allow a natural flow throughout the living spaces – one that wasn’t possible before. Much of the house was reconfigured to add a full size bedroom, bath and closet, laundry room, and staff room. Another bedroom and adjoining outside storage space was structurally modified to give the room more closet space. Additionally, adjacent spaces were updated to include features like white glass counter tops and new fixtures. Much of the lighting and switching throughout the home was updated to meet the client’s desires. Outside, we made minor modifications to the pool deck and planter walls and updated landscape lighting.
Smith and Moore Architects, Inc. has had the pleasure of working closely with Eison Construction on several high-end single family residential remodeling projects over the past decade. We have found Mike and his staff to be attentive, thorough, and honest in dealing with our clients and their needs. We continue to recommend Eison Construction at every given opportunity.
Harold Smith
Smith and Moore Architects, Inc.











